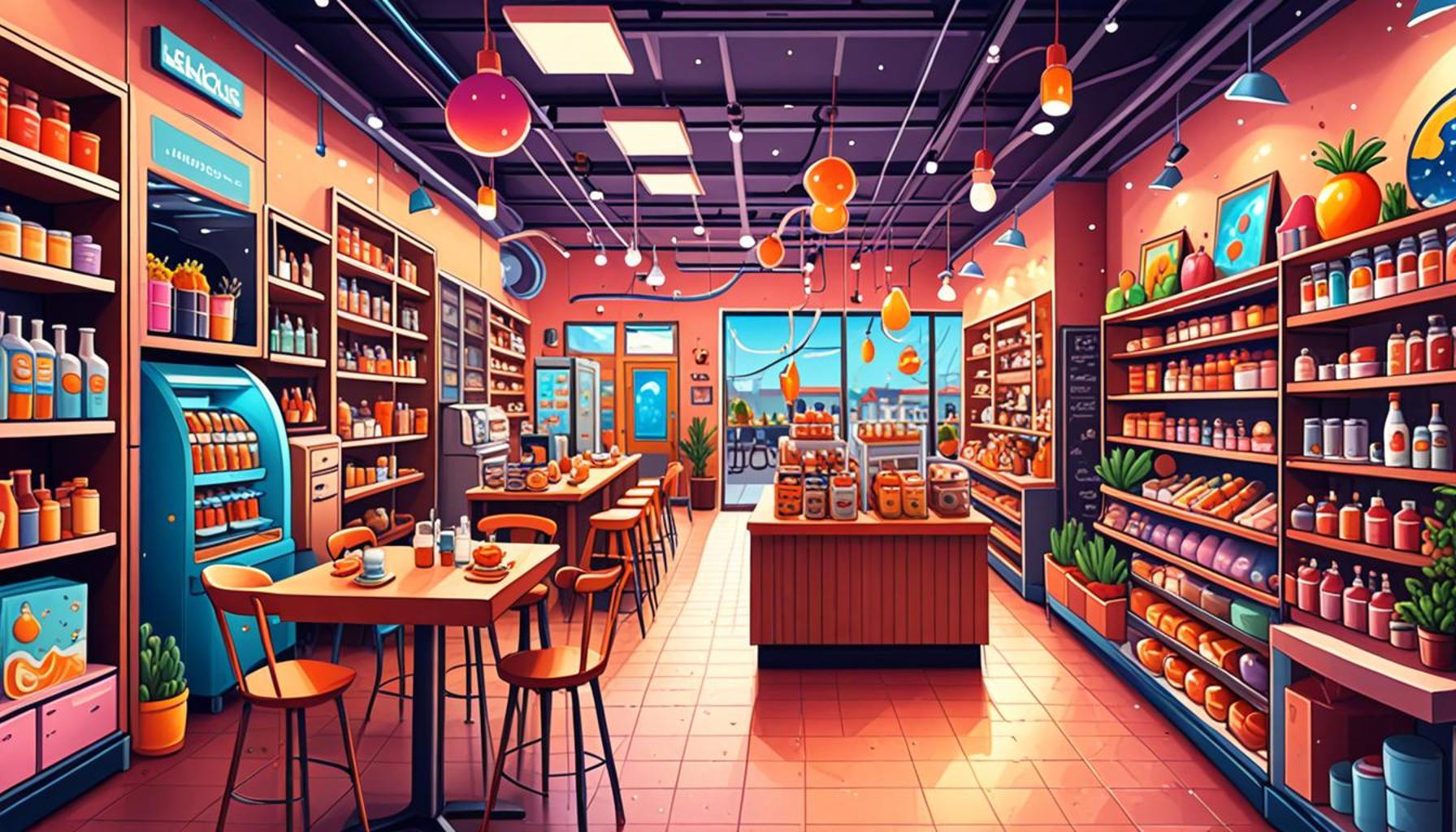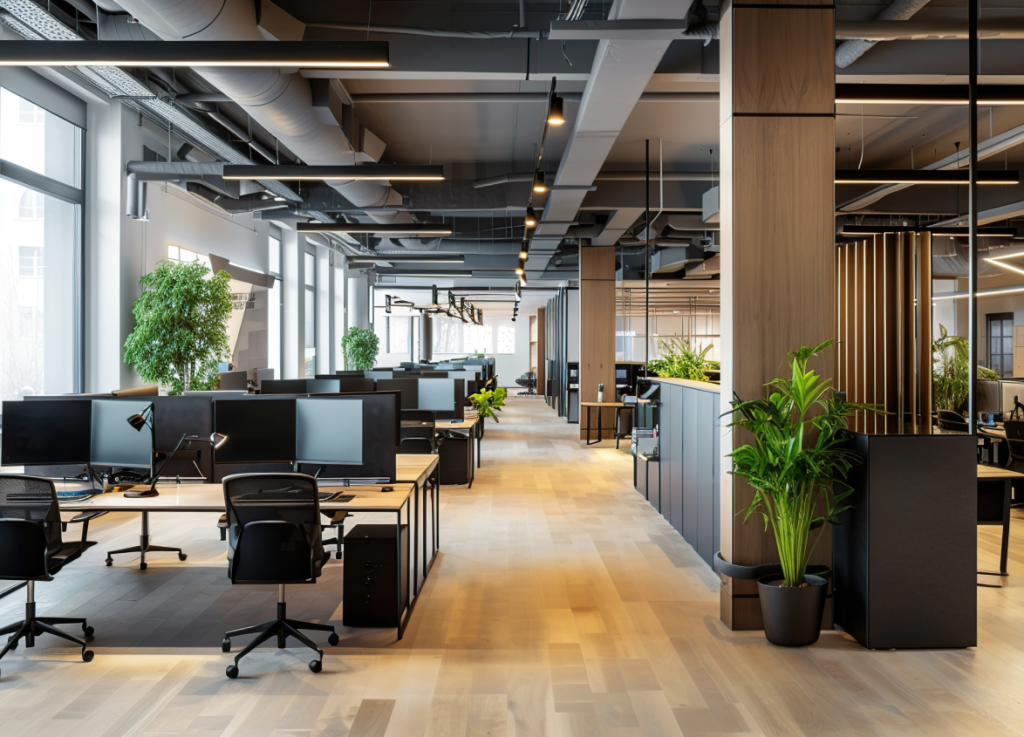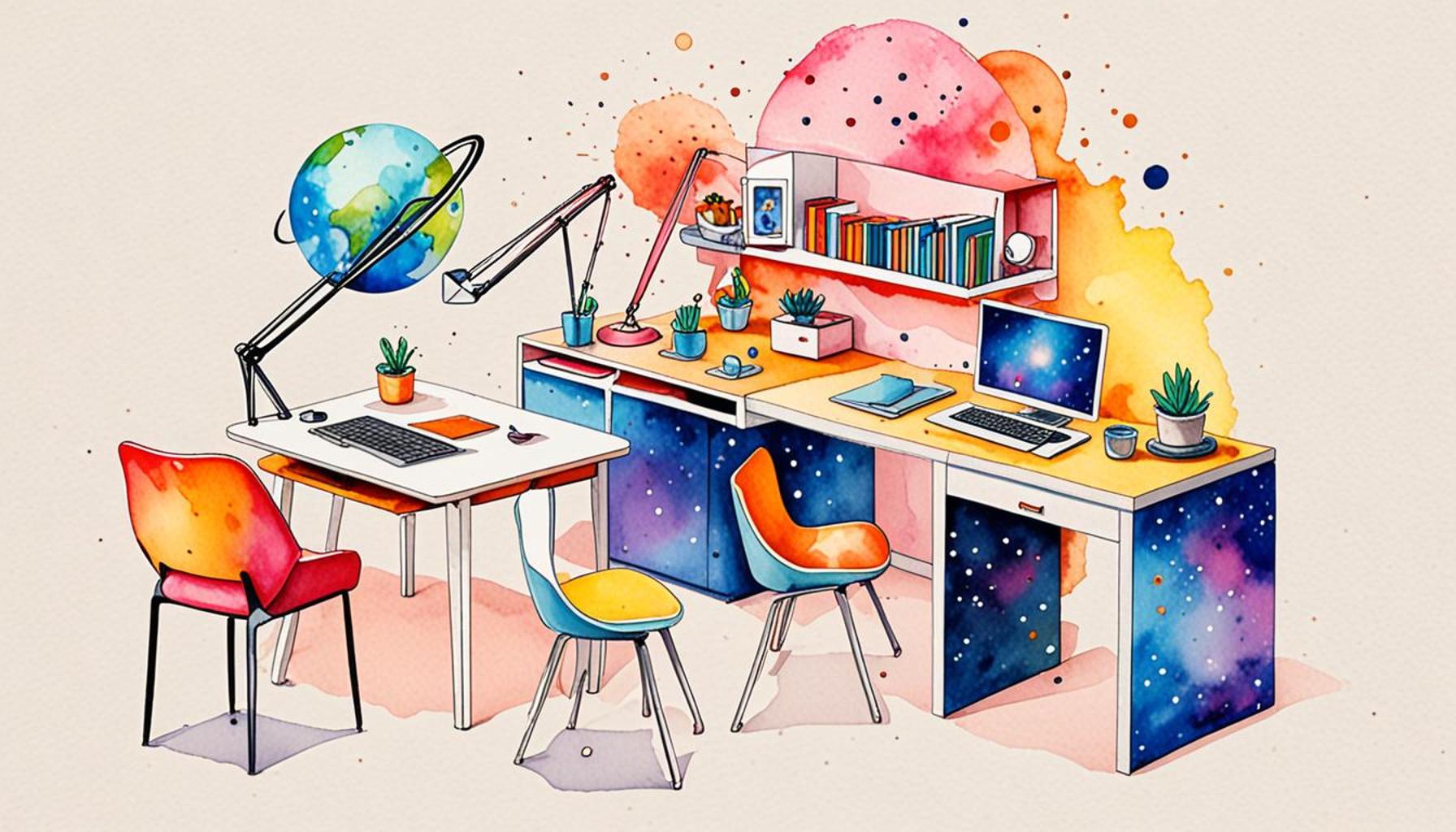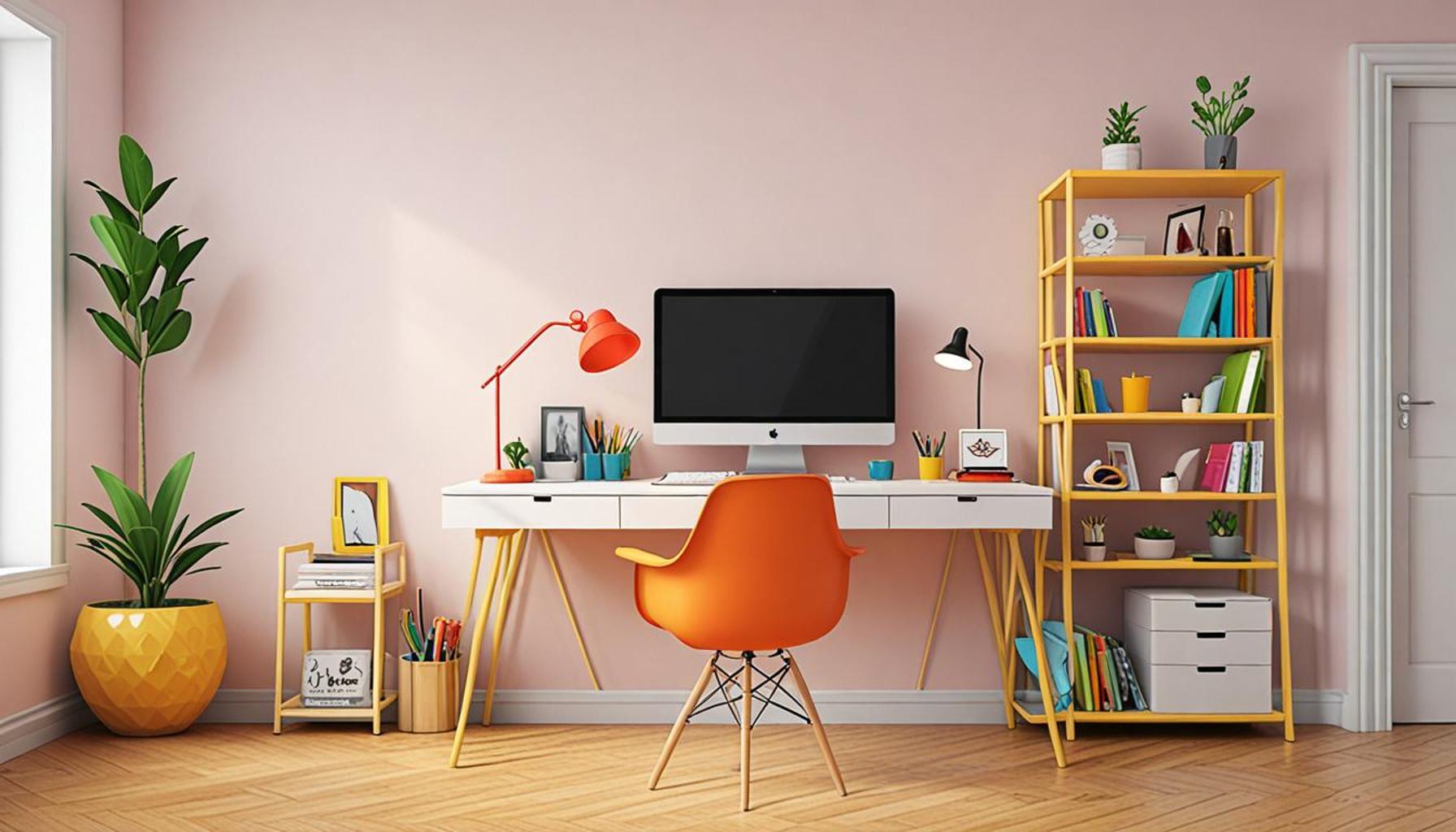The Impact of Space Optimization in Commercial Spaces: Creating Attractive and Functional Stores and Cafés

Understanding Space Optimization
In the ever-evolving world of retail, space optimization has emerged as a crucial strategy enabling businesses to not only sustain but also grow their customer base. Particularly in the United States, where foot traffic can significantly vary, the efficient use of limited space can make all the difference in a competitive market. There’s a balance to strike between aesthetic appeal and functional design, and this balance can directly influence a company’s bottom line.
Guiding Customer Experience
Customer flow is paramount in crafting an inviting atmosphere. Retailers often utilize intentional layouts where pathways are designed to lead customers through specific sections of a store. For example, grocery stores frequently implement a loop format, which typically guides shoppers past high-demand items such as dairy and baked goods. This method not only enhances the browsing experience but also strategically increases impulse purchases.
Engaging Visual Merchandising
Moreover, visual merchandising plays a significant role in attracting customers’ attention and increasing engagements. Retailers craft eye-catching displays, particularly at the storefront, which serve as the first impression for potential buyers. Think of Apple stores, where product displays are sleek and minimalist, emphasizing the modernity of their gadgets. This not only draws customers in but also encourages them to explore additional offerings. Statistically, strategic placements have been shown to elevate sales by up to 30%, highlighting the immense power of visual arrangement.
Creating Comfortable Spaces
For cafés and restaurants, a comfortable layout is essential for customer retention. The design of seating areas, for instance, can encourage patrons to linger longer, thus increasing average spend. Cozy corner nooks or spacious communal tables can enhance a visitor’s experience, fostering a sense of community. Many establishments in bustling cities like New York or San Francisco have successfully utilized outdoor seating to capitalize on good weather while optimizing space, effectively marrying comfort with practicality.
The Business Case for Optimization
The correlation between an optimized commercial environment and business success cannot be overstated. Research indicates that well-planned spaces lead to enhanced customer satisfaction, with 70% of consumers admitting that layout influences their likelihood of return visits. Furthermore, the advent of digital tools allows retailers to analyze foot traffic data, enabling them to adapt designs in real-time. Systems such as retail analytics software can provide insights into customer behavior, leading to informed decisions that enhance overall shopping experience.

Navigating the Future
As we move forward, embracing innovation in design trends will be key to maintaining relevance in the retail market. Retailers that adapt by integrating technology, sustainability, and customer feedback into their spatial optimization strategies are likely to thrive. The evolution of space optimization reflects broader shifts in consumer preferences and should be at the forefront of strategic reconsideration for businesses aiming to succeed in a dynamic marketplace.
DISCOVER MORE: Click here to learn how mindful consumption can transform your digital life
The Role of Space Optimization in Enhancing Retail Experience
When it comes to creating attractive and functional stores and cafés, the concept of space optimization goes far beyond mere arrangement of items on shelves or tables. It encapsulates an entire strategy aimed at maximizing the utility of space while ensuring aesthetic appeal. The importance of this strategy is underscored by the fact that consumers are increasingly discerning, feeling overwhelmed by choices. Therefore, a thoughtfully optimized space can provide the clarity needed to guide them through a positive shopping experience.
Streamlining Layout for Efficiency
The layout of a commercial space significantly impacts customer experience and behavior. Retailers can streamline layouts by incorporating thoughtful zoning, where products are grouped according to categories, needs, or customer demographics. For instance, in a sporting goods store, placing athletic shoes near fitness clothing not only creates a natural flow for customers but also encourages cross-selling opportunities.
By implementing a zoned layout, retailers can serve multiple purposes:
- Increasing Accessibility: Clearly defined areas allow customers to easily find what they’re looking for, reducing frustration and time spent in-store.
- Encouraging Exploration: A dynamic layout can captivate customers, enticing them to explore different sections of the store rather than sticking to their original shopping list.
- Promoting Impulse Purchases: Product placement can incite additional purchases. For example, positioning accessories alongside primary products increases chances of upselling.
The Elements of Comfort and Functionality
For cafés and restaurants, the influence of space optimization can be felt even more acutely. A well-planned layout that incorporates comfortable seating options and efficient service areas can significantly enhance the customer experience. Factors such as noise levels, lighting, and seating arrangements all contribute to creating a welcoming atmosphere. For example, a café that offers a mix of intimate tables for couples and larger communal spots can cater to various customer preferences, fostering social interaction while serving different needs.
Moreover, the ambiance plays a vital role in extending the time customers spend within these spaces. Research indicates that comfortable seating dictates how long patrons are willing to stay at a café or restaurant, which directly correlates with their spending behavior. Café owners in cities like Seattle or Chicago often harness this understanding by offering a variety of seating arrangements that promote both comfort and community.
Measuring Success Through Data
As businesses place greater emphasis on the physical environment, leveraging data analytics has become indispensable. Tools that track foot traffic and dwell times can provide insights into customer behavior, enabling retailers to refine their space optimization strategies continually. Businesses that implement adjustments based on this data have experienced notable increases in sales and customer satisfaction. The integration of technology not only enriches the customer experience but also clarifies ways to evolve as consumer preferences shift.
The relationship between a well-optimized space and increased profitability cannot be understated. As retailers and restaurateurs navigate the complexities of a competitive landscape, focusing on effective space utilization will remain a fundamental pillar of success. With the power of design and data working hand in hand, the future of commercial spaces looks not only attractive but also immensely functional.
When evaluating the impact of space optimization in commercial spaces, it’s essential to recognize how strategic layout and design can profoundly influence customer experience and operational efficiency. An optimized space ensures that every square foot is utilized effectively, enhancing functionality while creating an inviting atmosphere. One of the most critical aspects is the flow of movement within the store or café. An intuitive layout will guide customers through various sections without confusion, encouraging them to explore more of what the business has to offer. For instance, in a café, having the counter at the right position allows for easier ordering and reduces queue congestion. Moreover, space optimization not only affects customer experience but also maximizes the potential for sales. Well-placed merchandise displays can attract attention and entice customers to purchase items they may not have originally intended to buy. By grouping products logically and aesthetically, businesses can increase impulse buying significantly.In terms of staff efficiency, an optimized space reduces the time staff spend navigating cluttered or poorly designed areas. This efficiency can lead to faster service, which is crucial in high-traffic environments like cafés and retail stores. A direct line of sight between staff areas and customer service points can lead to quicker responses and enhanced customer satisfaction.Equally important is the role of lighting and color scheme in creating an appealing atmosphere. Well-thought-out lighting can highlight key areas of a store or café while enhancing the overall ambiance. Colors can evoke emotions that encourage customers to stay longer, which could result in higher revenue.Finally, embracing technology such as 3D design software or virtual reality can help business owners visualize and plan their spaces more effectively. By using these tools, they can test different layouts and configurations, ensuring that the final design meets both aesthetic and functional needs.In this evolving landscape, businesses that prioritize space optimization not only create attractive environments conducive to better sales but also foster a dynamic space that adapts to customer needs and trends. The work of transformation begins with a keen understanding of how to best utilize every inch of space, offering both form and function to ensure success in a competitive market.
DIVE DEEPER: Click here to discover more
Innovative Approaches to Space Utilization
Space optimization is not just about rearranging furniture or products; it embodies creative solutions that address practical challenges while enhancing the aesthetic appeal of commercial spaces. From integrating technology to embracing flexible design principles, innovation plays a pivotal role in guiding businesses towards creating inviting environments.
Embracing Technology for a Smarter Experience
In today’s digital age, integrating technology into space optimization strategies can redefine the consumer experience. Retailers increasingly use augmented reality (AR) and virtual reality (VR)</strong) to offer interactive experiences that facilitate product exploration. For example, furniture stores can employ AR applications that allow customers to visualize items within their own homes, effectively reducing the need for extensive floor space dedicated to displaying physical products.
Furthermore, QR codes placed strategically throughout shops can direct customers to online catalogs or promotional content, allowing them to explore inventory without cluttering the physical space. Such applications improve customer engagement while maintaining a tidy and organized layout.
The Rise of Modular Design
Another innovative approach to space optimization is the application of modular design. This concept allows retailers and café owners to adapt their layouts based on changing needs or seasonal merchandise. For instance, a retail clothing store may shift from a spring collection display to a summer aesthetic by simply rearranging modules that house different product lines.
Cafés are also taking cues from modularity by installing flexible seating arrangements that can be easily reconfigured for different events, such as live music nights or community gatherings. By embracing modular design, businesses can respond dynamically to customer preferences and maximize their offerings in real time.
Maximizing Outdoor Space for Growth
Urban environments often provide limited square footage, but savvy business owners are finding creative ways to extend their usable space outdoors. Seasonal outdoor seating, mobile kiosks, or rooftop settings can significantly enhance the ambiance of a café and draw in additional foot traffic. According to a study by the National Restaurant Association, outdoor dining can increase sales by as much as 30%, directly impacting overall profitability.
Moreover, businesses can capitalize on nearby public spaces by organizing pop-up events or participating in local markets. These ventures not only expand their physical presence but also enhance their visibility in the community, drawing in customers who may not have considered visiting in a traditional setup.
Sustainable Practices in Space Optimization
As sustainability becomes a pressing concern for consumers, the adoption of eco-friendly practices in space optimization is increasingly relevant. Retailers can incorporate sustainable materials in their décor, utilize energy-efficient lighting, and implement waste-reduction strategies. For example, stores that prioritize refill stations for household products or use repurposed shelving are appealing to the environmentally conscious shopper.
Additionally, incorporating green spaces like vertical gardens or live plants not only beautifies the environment but also improves indoor air quality, creating a more inviting atmosphere for customers. The synergy between sustainability and aesthetic appeal strengthens brand loyalty and caters to an audience that values ethical considerations.
In summary, space optimization serves as a multifaceted strategy that leverages innovation, technology, engaging design, and sustainability. By creating environments that cater to modern consumer needs and preferences, businesses can position themselves for greater success in a competitive marketplace.
DIVE DEEPER: Click here to discover the link between mindful consumption and your financial health
Conclusion: Embracing Space Optimization for Success
In a competitive landscape, the impact of space optimization in commercial spaces cannot be overstated. From retail stores to cafés, maximizing usable space is integral to enhancing both functionality and aesthetics. Businesses that prioritize effective space management not only create more inviting environments but also significantly improve their operational efficiency.
The integration of technology has transformed traditional shopping and dining experiences, allowing customers to engage with products in innovative ways. Meanwhile, modular design exemplifies the importance of adaptability in an ever-evolving marketplace, ensuring that brands can respond to consumer trends. Furthermore, the clever use of outdoor spaces and emphasis on sustainability not only expands physical footprints but also builds customer loyalty by meeting the growing demand for eco-conscious practices.
With data indicating that engaging, well-organized environments can lead to increased customer satisfaction and sales, it’s evident that investing in effective space optimization strategies can yield substantial returns. As the retail and food service sectors continue to evolve, the businesses that leverage these principles will not only attract but also retain customers, ensuring long-term viability. In essence, space optimization has emerged as a crucial component in crafting commercial spaces that are not only functional but also resonate deeply with consumers, leading them to choose these destinations time and again.


