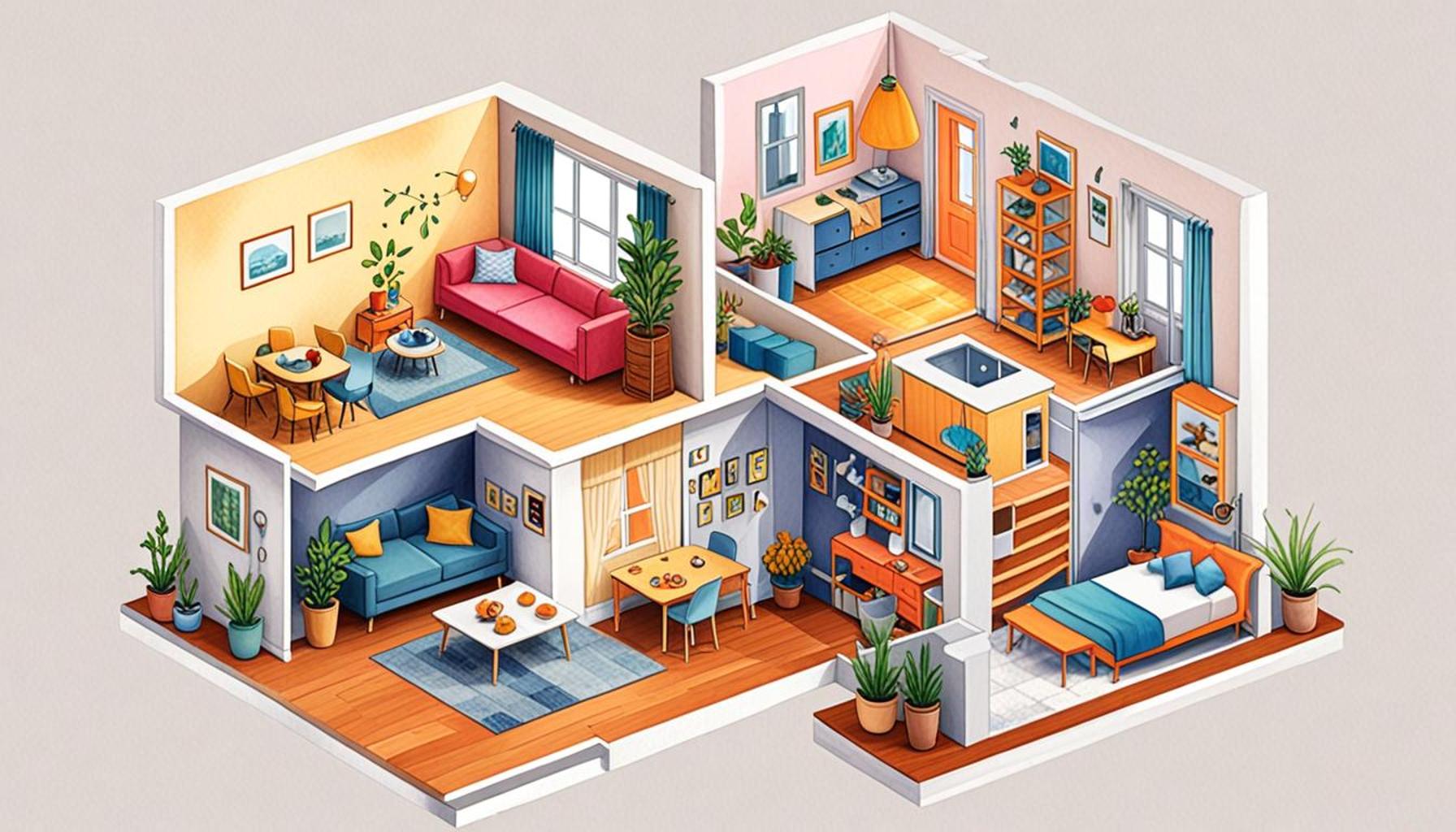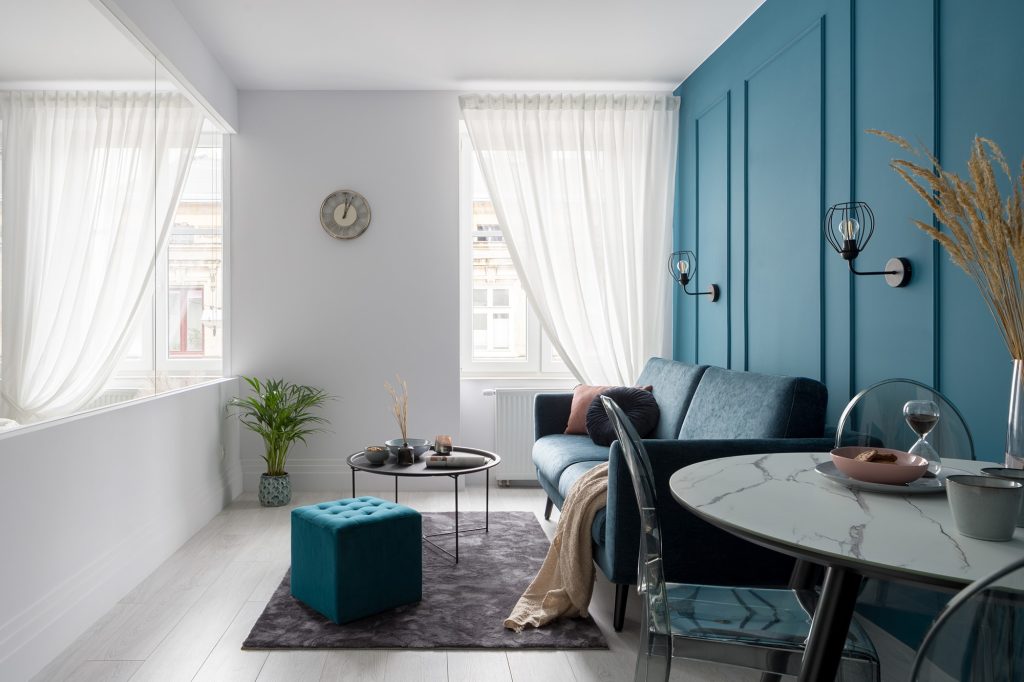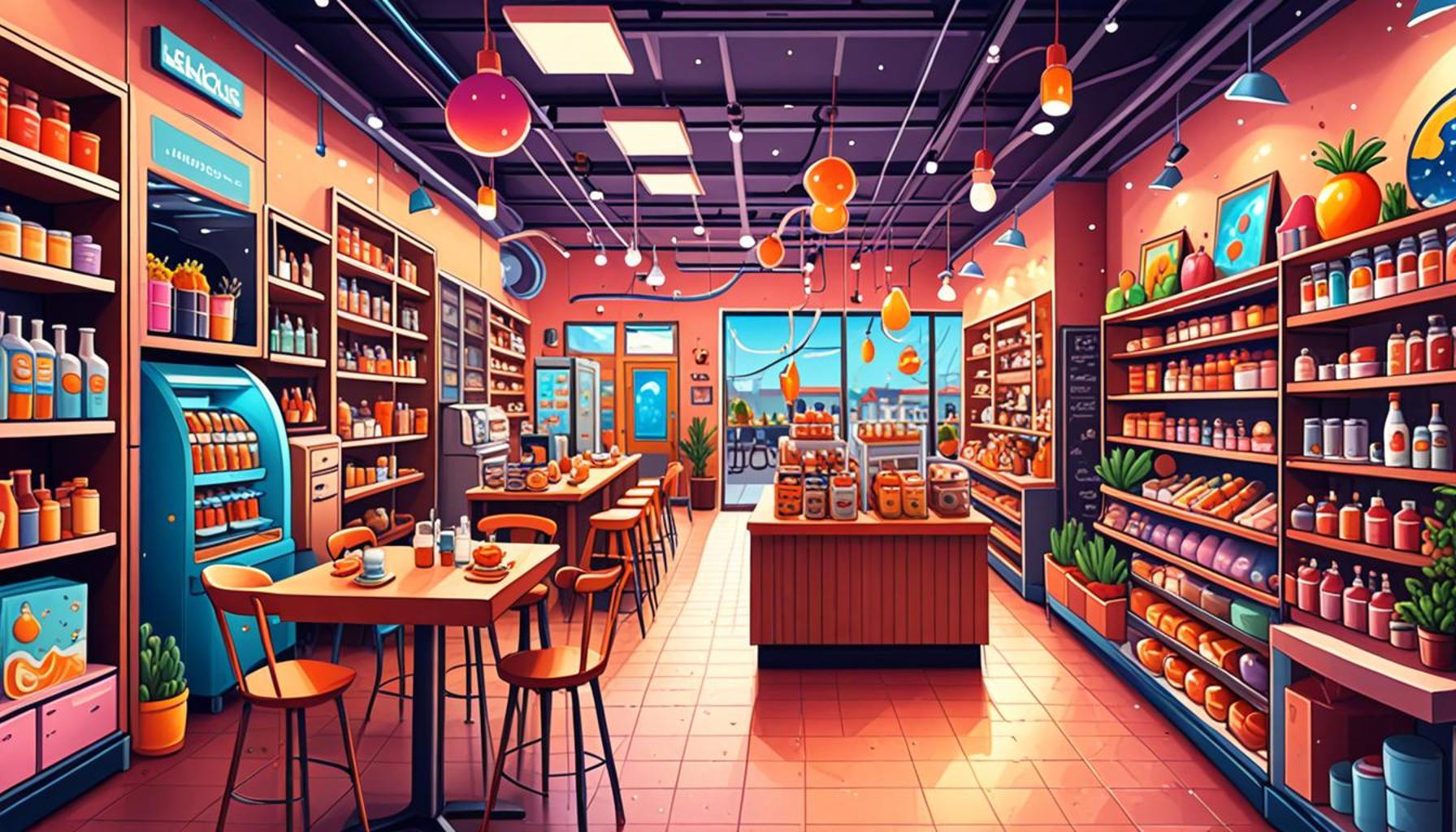How spatial optimization can transform small apartments into functional and minimalist homes

Understanding Spatial Optimization in Urban Living
In today’s urban landscape, small apartments are more than just a trend; they are a reality for millions. With limited square footage, the challenge lies in creating a home that is both functional and minimalist. This is where spatial optimization comes into play, allowing residents to turn constraints into opportunities.
By implementing clever design strategies, homeowners can maximize their living space effectively. For instance, a well-structured open floor plan can eliminate unnecessary walls, creating an illusion of a larger, more fluid living area. This method not only makes small apartments more usable but also fosters a lifestyle that values simplicity and efficiency.
Here are some key benefits of spatial optimization that every urban dweller should consider:
- Efficient Layouts: Thoughtful arrangements can redefine how space is utilized. By using vertical space with taller furniture or shelves, residents can free up valuable floor space. For example, placing kitchen cabinets to the ceiling can provide extra storage while enhancing the kitchen’s overall aesthetic.
- Multi-functional Furniture: Pieces like sofa beds, Murphy beds, and expandable tables can save valuable space while allowing for flexible usage. Imagine a stylish coffee table that transforms into a dining table, accommodating guests while maintaining a sleek appearance.
- Smart Storage Solutions: Creative storage options such as under-bed storage, built-in benches with hiding compartments, or utilizing walls for shelving can allow for clutter-free living. A well-placed ottoman that serves as seating can also store blankets or books, merging style and functionality.
By utilizing these design principles, homeowners can transform an ordinary apartment into a haven of serenity and style. This approach addresses both aesthetic values and practical needs, providing a home that reflects modern living demands. For example, in New York City, many residents have embraced spatial optimization not only as a necessity but as a lifestyle choice, leading to innovative designs that prioritize personal expression.
As housing costs continue to rise in cities across the United States, optimizing small spaces will become increasingly crucial. Homeowners in bustling metropolises are now looking for ways to enhance their urban dwellings without sacrificing comfort or efficiency. Consider how you can incorporate local craftsmanship or vintage finds to personalize your optimized space, providing both character and functionality.

Delving into the concept of spatial optimization not only encourages innovations in design but also fosters an appreciation for minimalist living. By viewing space as a canvas rather than a constraint, urban dwellers can create multifunctional masterpieces tailored to their needs. Rediscover how thoughtful design can transform your small apartment into a stylish retreat that perfectly balances form and function.
DISCOVER MORE: Click here to learn about transforming spaces
Key Strategies for Effective Spatial Optimization
Transforming a small apartment into a functional and minimalist home relies heavily on innovative strategies for spatial optimization. This involves not only the arrangement of furniture but also the incorporation of design elements that maximize utility without compromising on style. As urban living becomes increasingly common across the United States, understanding these strategies can empower residents to make the most of their limited spaces.
One of the foremost techniques involves embracing an open floor plan. By removing unnecessary walls, homeowners can create a seamless flow between different areas—be it the living room, dining area, or kitchen. This openness not only enhances the perception of space but also encourages a more sociable and interactive lifestyle. For instance, a combined living and dining space opens opportunities for entertainment while maintaining a cozy atmosphere.
Alongside structural changes, incorporating multi-functional furnishings is essential. The modern market is teeming with creative solutions designed specifically for small spaces. Here are some notable examples:
- Sofa Beds: Perfect for small living rooms, these serve as comfortable sofas by day and transform into double beds at night, allowing you to host guests without the need for an extra guest room.
- Foldable Tables: Whether in the dining area or the kitchen, tables that can be extended or folded down save space when not in use, accommodating additional guests during gatherings while minimizing clutter.
- Storage Ottomans: These versatile pieces can function as seating, footrests, or coffee tables, all while discreetly storing blankets, magazines, or miscellaneous items.
Moreover, smart storage solutions dramatically impact space utilization. In areas where square footage is at a premium, vertical storage becomes a game-changer. By using wall-mounted shelves or tall cabinets, residents can take advantage of underutilized vertical space, ensuring that essential items are accessible without overwhelming the living area. For example, a stylish shoe rack that doubles as a seating area near the entryway can eliminate clutter and enhance functionality.
Additionally, utilizing corners and alcoves for built-in storage can further streamline a minimalist aesthetic. Custom cabinets designed for awkward spaces can provide a perfect balance between style and purpose, keeping belongings neat and easy to access. Creative solutions such as magnetic strips for kitchen utensils or pegboards for tool storage can also contribute to an organized and visually appealing environment.
As individuals cultivate their spaces through these essential strategies, it’s important to remember that small apartments can exude charm and character when designed thoughtfully. Spatial optimization serves not only as a means to an end but as a methodology that encourages residents to appreciate simplicity, functionality, and the beauty of well-thought-out design choices.
| Advantages of Spatial Optimization | Key Characteristics |
|---|---|
| Increased Usable Space | Utilizing every corner effectively allows for more functionality in small areas. |
| Enhanced Aesthetics | A minimalist approach to design can create a visually pleasing and serene environment. |
| Cost Efficiency | Smaller, designed spaces often require less investment in furnishings and utilities. |
| Functional Design | Every element of design is purposeful, contributing to the overall efficiency of living. |
Spatial optimization not only elevates the functionality of small apartments but also transforms how individuals perceive and interact with their living spaces. By focusing on functional design, homeowners can achieve a balance between style and utility, making the most of limited square footage. For instance, incorporating multi-functional furniture like sofa beds or expandable tables maximizes utility while preventing overcrowding. Furthermore, employing minimalist decor can help achieve an uncluttered aura, creating a calm and welcoming atmosphere that resonates with urban dwellers seeking refuge from daily chaos. Minimalism also plays a vital role in reducing maintenance needs, allowing residents to focus more on enjoying their space rather than managing it. As these concepts take root, it’s clear that adopting spatial optimization strategies will not only serve immediate needs but also pave the way for more sustainable urban living, encouraging individuals to reassess their lifestyle choices.
DIVE DEEPER: Click here to discover how to enhance your productivity
Emphasizing Light and Color for Enhanced Perception
In the quest for spatial optimization, the use of light and color plays a pivotal role in shaping the ambiance of small apartments. The careful selection of paint colors, lighting fixtures, and window treatments can significantly influence not just the mood of a space, but also its perceived size. Light, particularly natural light, can create an illusion of openness, making small areas feel larger and more inviting.
Light-colored walls and ceilings, such as soft whites, pale grays, or light pastels, can reflect natural light, effectively brightening a room and providing an airy feeling. This visual effect is accentuated by using strategically placed mirrors, which can amplify light and create a sense of depth. For instance, a large mirror in a narrow hallway or a reflective backsplash in the kitchen can work wonders, transforming cramped quarters into expansive environments.
Moreover, to complement the use of light, choosing furnishings and decor in light or neutral tones can enhance a minimalist aesthetic. While darker colors can add drama, they can also make a space feel more enclosed. A cohesive color palette not only simplifies visual complexity but also fosters a calming atmosphere—essential for urban dwellers who may face everyday stresses.
Integrating Smart Home Technology
Smart home technology is another critical component of spatial optimization in small apartments. With urban dwellers increasingly prioritizing convenience and efficiency, the integration of advanced technology offers limitless possibilities for enhancing functionality. For example, smart thermostats, lighting, and home security systems can be controlled remotely, making it easier to manage daily routines.
Additionally, smart appliances designed specifically for compact living deliver significant space-saving benefits. These devices offer high-performance capabilities while minimizing physical footprints—a vital consideration in small homes. Consider a stacked washer-dryer combo or a compact dishwasher, allowing residents to maintain functionality without sacrificing valuable square footage.
Accessorizing Intelligently
Lastly, the strategic use of accessories can enrich the functionality of a small apartment while maintaining a minimalist appeal. Accessories such as decorative pillows, wall art, or plants can personalize a space, but it’s essential to ensure that these items serve a purpose or contribute to the overall aesthetic.
For example, hanging indoor plants not only brings natural beauty into a home but also purifies the air and creates an inviting atmosphere. Incorporating a few well-placed items rather than overcrowding the space with knick-knacks will achieve a minimalist look while infusing character. Storage baskets or decorative boxes can cleverly conceal clutter, effortlessly aligning with the principles of functionality and design.
Conclusion on Transforming Small Spaces
Ultimately, transforming small apartments into functional and minimalist homes is an art that necessitates a keen understanding of space, light, color, smart technology, and decor. Each element plays a role in creating a harmonious balance that enhances everyday living. By embracing these strategies of spatial optimization, residents can cultivate a home that not only meets practical needs but also resonates with personal style—making every square foot of their apartment count.
DISCOVER MORE: Click here to learn how minimalism can enrich your life
Conclusion on Transforming Small Spaces
In conclusion, the journey towards transforming small apartments into functional and minimalist homes is not merely about making do with limited space, but rather about maximizing it with creativity and intention. By harnessing the principles of spatial optimization, residents can redefine their living environments into havens of efficiency and beauty. Incorporating strategic lighting and a cohesive color scheme not only enhances the visual appeal but also fosters a feeling of spaciousness—allowing even the smallest quarters to breathe.
The addition of smart home technology stands as a game-changer, seamlessly integrating convenience into daily life without encroaching on space. These innovations streamline numerous tasks while preserving the minimalist ethos that modern dwellers seek. Furthermore, the intelligent use of accessories, when approached thoughtfully, can elevate personal style while maintaining practicality—creating a curated atmosphere that resonates with the inhabitants.
As urban living continues to evolve, those who embrace these innovative strategies of spatial optimization can cultivate apartments that reflect their lifestyle desires without sacrificing comfort or aesthetics. In doing so, residences become not only a place to live but a testament to the art of minimalist design. Ultimately, every square foot can tell a story—one of functionality, style, and an enduring appreciation for the thoughtful arrangement of space.


